63110 Zip Code Information
Information on real estate, neighborhoods, shopping, dining, medical and more in the 63110 zip code. 63110.com is a part Connecting St Louis™, a network of websites that provide information to the St. Louis region.
Welcome to 63110.com, your local resource for news and information for Zip Code 63110
The zip code 63110 is located in county Missouri. There are approximately 17,107 people living in zip code 63110. They make up households. The average income per household in the 63110 zip code is $45,363. The median age of the residents is 32 years old (which is 31 years old for males and 33 years old for females). For more statistics See 63110 Zip Code Information
Here's What In Zip Code 63110
Barnes-Jewish Hospital, Berra Park, Boathouse Forest Park, Central Institute for the Deaf, DuPont Nutrition and Biosciences, EarthWays Center, Forest Park St Louis, Gateway STEM High School, Hi-Pointe Neighborhood, Highlands Golf and Tennis Center, James S. McDonnell Planetarium, Jewel Box in Forest Park, Kingshighway-St Louis Public Library Branch, Missouri Botanical Garden, Saint Louis University Hospital, Shriners Hospitals for Children, St Ambrose Catholic Church, St Louis Art Museum, St Louis College of Health Careers-St Louis Campus, St Louis Community College-Forest Park, St Louis Science Center, St Louis Zoo, St. Louis Children's Hospital, St. Louis College of Pharmacy, St. Louis University High School, Steinberg Skating Rink, The Grove District in the Forest Park Southeast Neighborhood, Tower Grove Christian High School, Tower Grove House, Tower Grove Park, Triple A Golf and Tennis Club, US Post Office-Chouteau Station, US Post Office-Station 25, Washington University Medical Center, World's Fair Pavilion,
63110 Zip Code Photos

St. Ambrose Catholic Church Link

Forest Park in St Louis Link

St Louis Children's Hospital Link

The Italia-American Bocce Club Link
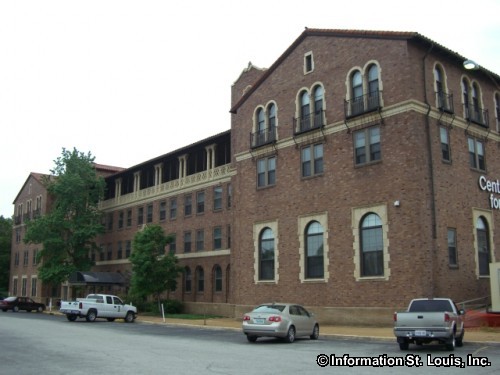
Central Institue for the Deaf Link
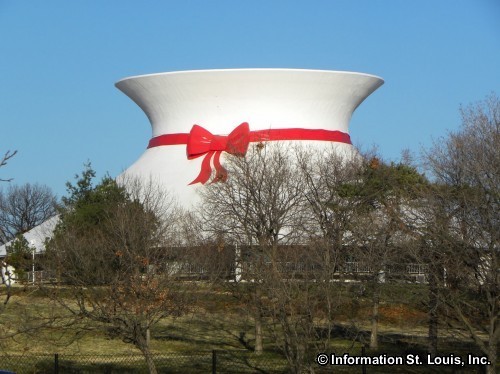
James S. McDonnell Planetarium Link

St Louis Art Museum seen from the Grand Basin Link
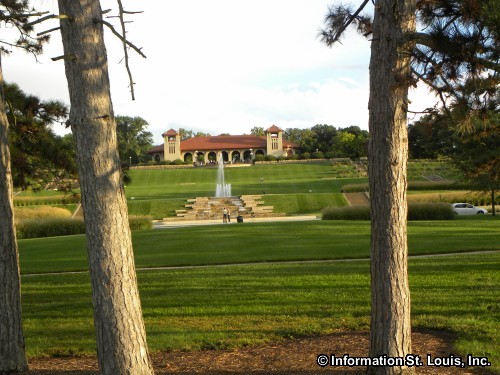
World's Fair Pavilion in Forest Park Link

St Louis University Hospital Link
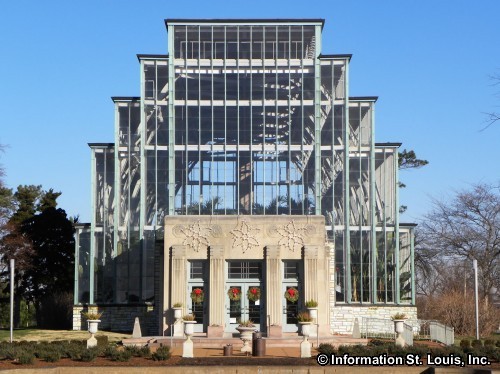
The Jewel Box in Forest Park decked out for Christmas! Link

The Jewel Box in Forest Park is an awesome wedding venue! Link

Missouri Botanical Gardens Link
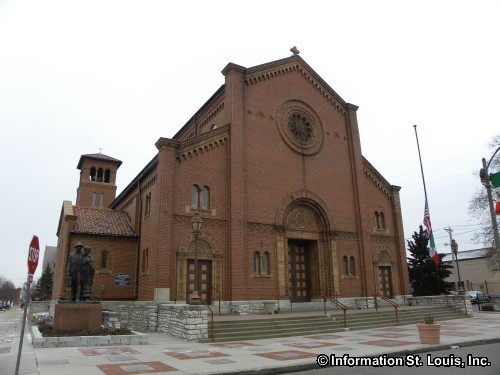
St Ambrose Catholic Church Link

The Elephants at the St Louis Zoo Link

Nathan Frank Bandstand in Pagoda Lake Link

The Grove District-Forest Park Southeast Neighborhood Link
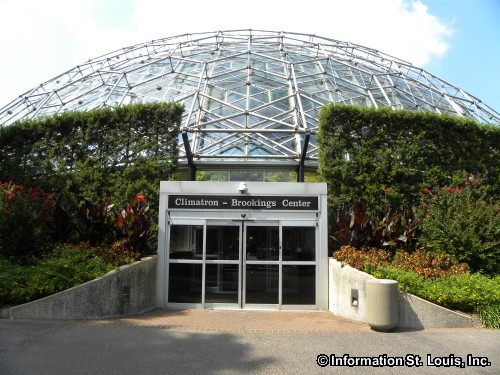
The Climatron at Missouri Botanical Gardens Link

The Visitor's Center in Forest Park Link

Tower Grove Park Link
Here's What In Zip Code 63110
More 63110 Zip Code Information
Here's What In Zip Code 63110
Barnes-Jewish Hospital, Berra Park, Boathouse Forest Park, Central Institute for the Deaf, DuPont Nutrition and Biosciences, EarthWays Center, Forest Park St Louis, Gateway STEM High School, Hi-Pointe Neighborhood, Highlands Golf and Tennis Center, James S. McDonnell Planetarium, Jewel Box in Forest Park, Kingshighway-St Louis Public Library Branch, Missouri Botanical Garden, Saint Louis University Hospital, Shriners Hospitals for Children, St Ambrose Catholic Church, St Louis Art Museum, St Louis College of Health Careers-St Louis Campus, St Louis Community College-Forest Park, St Louis Science Center, St Louis Zoo, St. Louis Children's Hospital, St. Louis College of Pharmacy, St. Louis University High School, Steinberg Skating Rink, The Grove District in the Forest Park Southeast Neighborhood, Tower Grove Christian High School, Tower Grove House, Tower Grove Park, Triple A Golf and Tennis Club, US Post Office-Chouteau Station, US Post Office-Station 25, Washington University Medical Center, World's Fair Pavilion,
Real Estate For Sale in 63110 Zip Code
Remarks: Great Central Location Near Highway 40 And Hampton. Wonderfully Renovated Building With Lots Of Plumbing Updat... | See MORE Listings

Remarks: Amazing Location And Opportunity! Over 2 Acres Of Land Ready For Development! Attachments For 13 Addresses In ... | See MORE Listings

Remarks: Beautiful Turn Key 6-family Apartment Building In Historical Shaw Neighborhood! Amazing Location Close To Miss... | See MORE Listings

Remarks: Amazing Location And Opportunity! Part Of 3 Lot Package Equaling Over 28,000 Square Feet. Currently Used As A... | See MORE Listings

Hey There! Do You Know What Your Home Is Worth Today?
Check Here Now!Real Estate For Sale in 63110.
New Construction For Sale: 9
Condos For Sale: 3
Commercial For Sale: 8
Multi-Family 2-4 For Sale: 17
Multi-Family 5+ For Sale: 3
Lots For Sale: 6
Total For Sale: 93






























